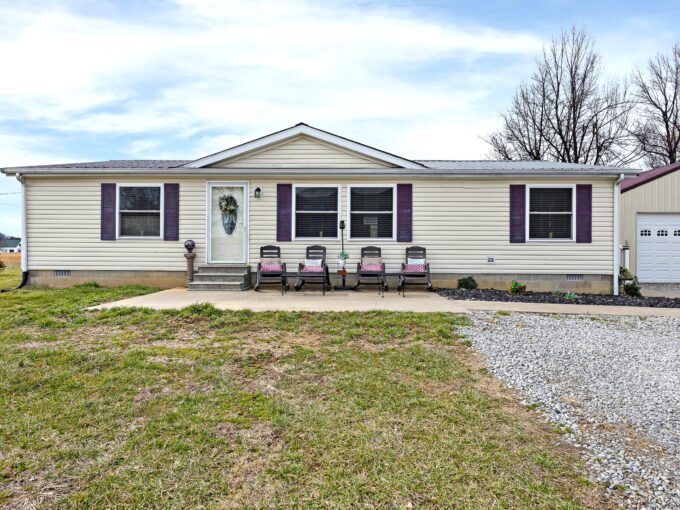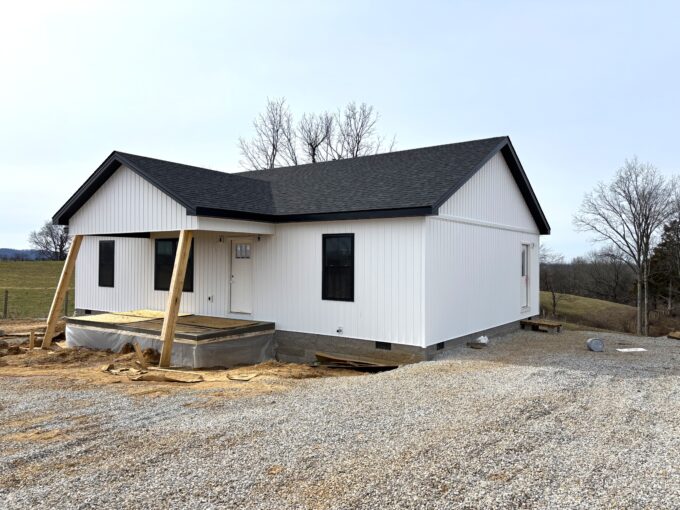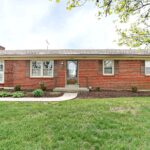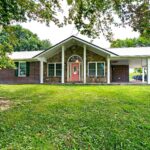
125 Gabes Lane – Loretto
CLICK ON LINK FOR 3-D TOUR & INTERACTIVE 2-D FLOOR…
For Sale, New Listing
$189,900
NOTE: ALL INFORMATION IS DEEMED RELIABLE. HOWEVER, ANY PROSPECTIVE PURCHASER MUST RELY UPON THEIR OWN VERIFICATION. THE LANCASTER AGENCY, INC. DOES NOT WARRANT OR GUARANTEE, WHETHER EXPRESS OR IMPLIED, ANY INFORMATION OBTAINED FROM A THIRD PARTY.
1998 Main Street Willisburg, KY 40078
Sold/2025

CLICK ON LINK FOR 3-D TOUR & INTERACTIVE 2-D FLOOR…
$189,900

NEW CONSTRUCTION – On track to be completed in about…
$245,000

 250 Short Line Pike – Lebanon
250 Short Line Pike – Lebanon