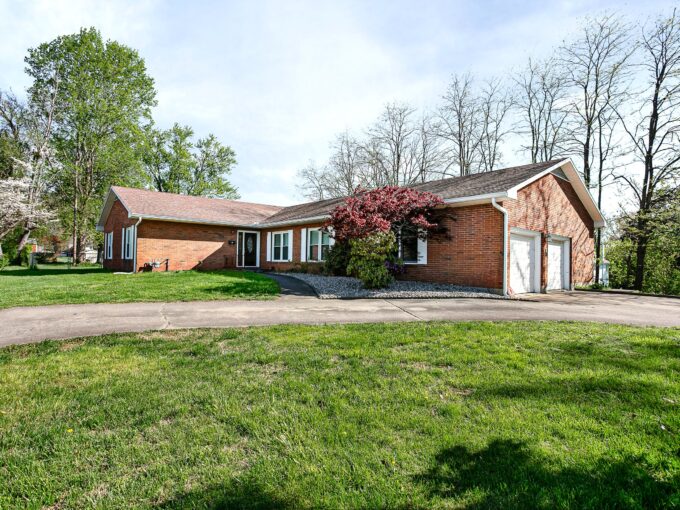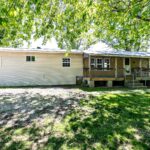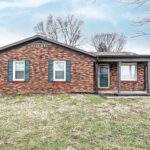
319 Robinson Avenue – Campbellsville
Sold By: Mike Spalding (In Cooperation w/ Renee Dobson Realty…
Sold/2025
NOTE: ALL INFORMATION IS DEEMED RELIABLE. HOWEVER, ANY PROSPECTIVE PURCHASER MUST RELY UPON THEIR OWN VERIFICATION. THE LANCASTER AGENCY, INC. DOES NOT WARRANT OR GUARANTEE, WHETHER EXPRESS OR IMPLIED, ANY INFORMATION OBTAINED FROM A THIRD PARTY.
130 Kelch Lane Lebanon, KY 40033
Sold/2023

Sold By: Mike Spalding (In Cooperation w/ Renee Dobson Realty…

 668 Doctor Street – Lebanon
668 Doctor Street – Lebanon