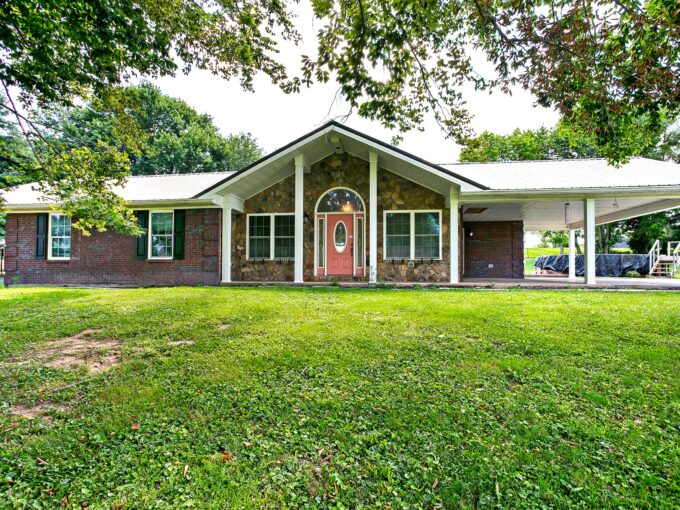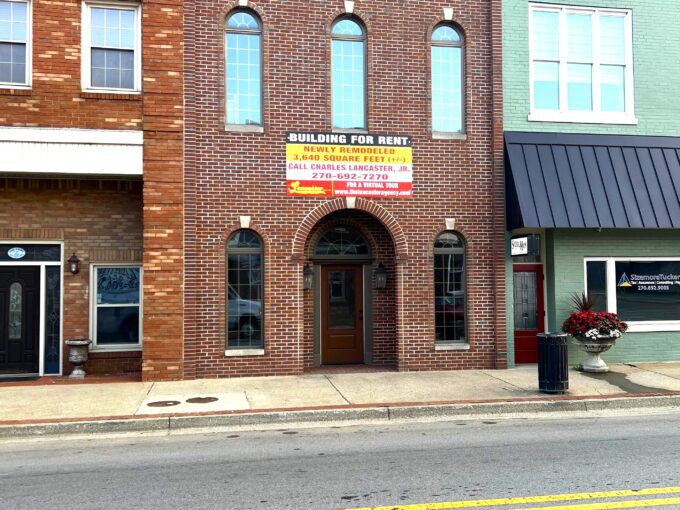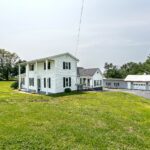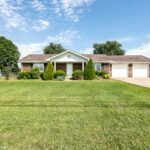
250 Short Line Pike – Lebanon
CLICK ON LINK FOR 3-D TOUR & INTERACTIVE 2-D FLOOR…
For Sale, New Listing
$279,900
NOTE: ALL INFORMATION IS DEEMED RELIABLE. HOWEVER, ANY PROSPECTIVE PURCHASER MUST RELY UPON THEIR OWN VERIFICATION. THE LANCASTER AGENCY, INC. DOES NOT WARRANT OR GUARANTEE, WHETHER EXPRESS OR IMPLIED, ANY INFORMATION OBTAINED FROM A THIRD PARTY.
150 Country View Estates Loretto, KY 40037
Sold/2023

CLICK ON LINK FOR 3-D TOUR & INTERACTIVE 2-D FLOOR…
$279,900

Here is a newly remodeled office building located right on…
$4,000

 841 W. Main Street – Lebanon
841 W. Main Street – Lebanon