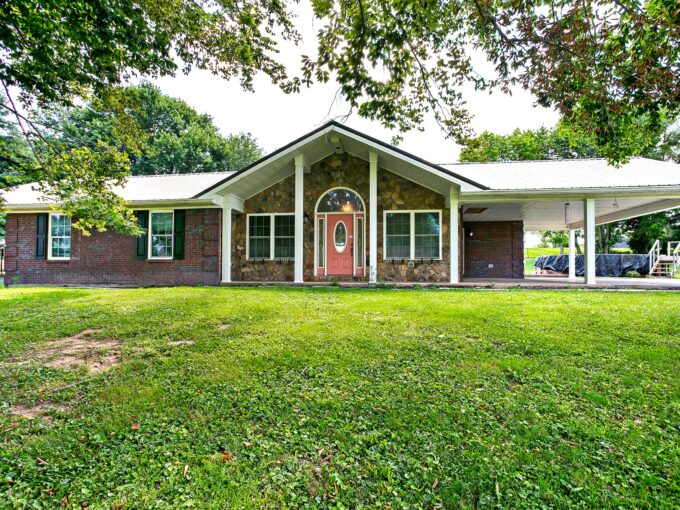
250 Short Line Pike – Lebanon
CLICK ON LINK FOR 3-D TOUR & INTERACTIVE 2-D FLOOR…
For Sale, New Listing
$279,900
NOTE: ALL INFORMATION IS DEEMED RELIABLE. HOWEVER, ANY PROSPECTIVE PURCHASER MUST RELY UPON THEIR OWN VERIFICATION. THE LANCASTER AGENCY, INC. DOES NOT WARRANT OR GUARANTEE, WHETHER EXPRESS OR IMPLIED, ANY INFORMATION OBTAINED FROM A THIRD PARTY.
1515 Stringtown Road New Hope, KY 40052
$359,900
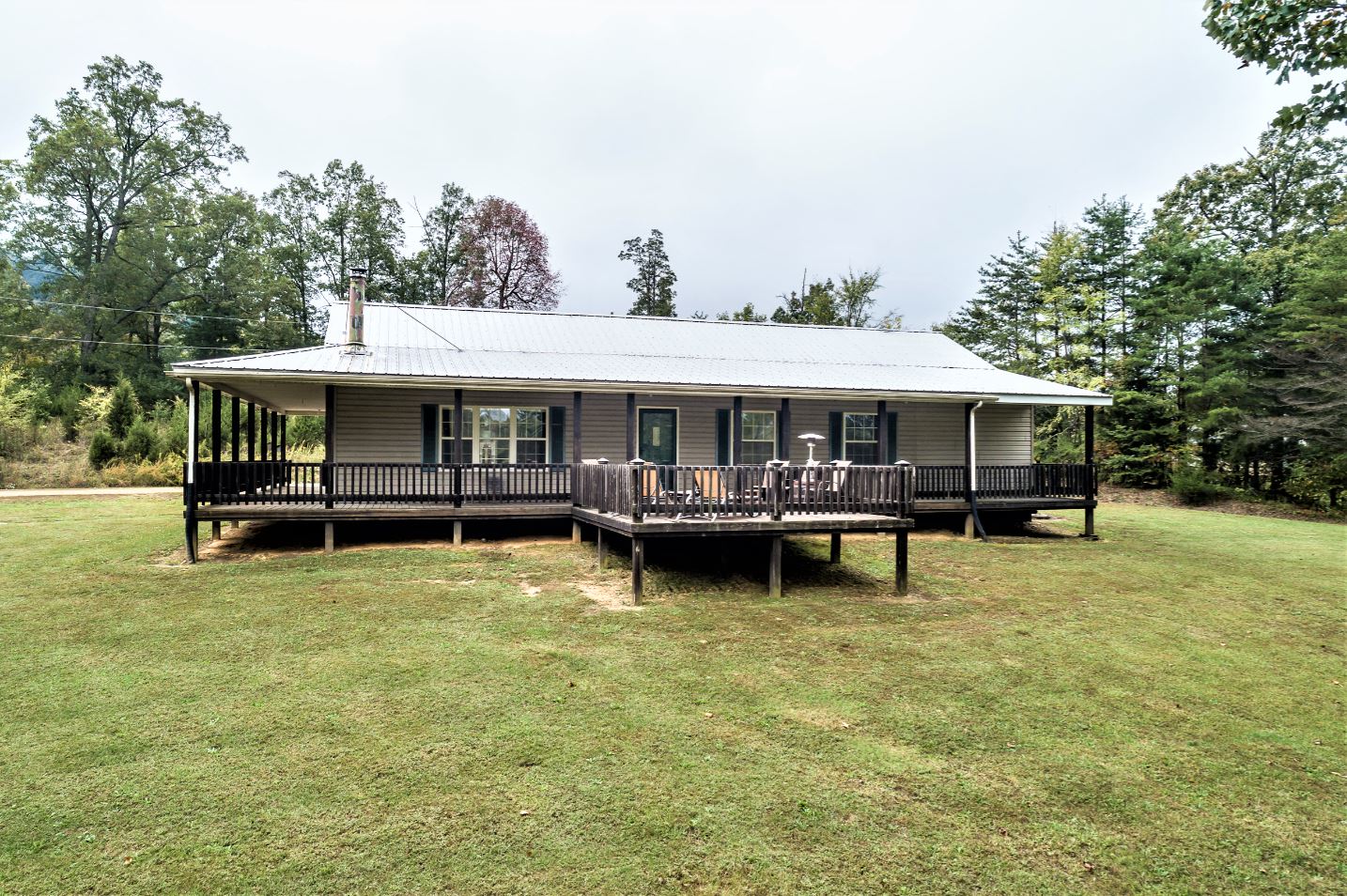
Welcome to a great homestead in Marion County Kentucky! This 20 acres of prime land boasts a 2,040 sq. ft home setting on a picturesque hill and comfortably away from the road. It has 3 bedrooms and 3 baths on the main level, (1 bathroom is partially unfinished). The first level features a living room and kitchen area combined. The oversized Master bedroom (13’ x 24’) is highlighted by the master bath, 2 walk-in closets and a spare area measuring 9’ x 11’. This has mega possibilities such as an office, nursery, or additional walk-in closet. There is a built-in ladder that gives access to the stand-up attic. This space is 32’ x 11’ of wonderful storage. The kitchen, living room, and hallway have upgraded solid oak flooring. The kitchen is graced with custom built, solid oak cabinets. The cook stove is set-up for either electric or propane. An added bonus to the kitchen is an oversized pantry and just beyond is a large mud room/laundry room. There are great countryside views from the covered wrap-around porch and an additional feature is the 16’ x 16’ sun deck for your outdoor entertaining.
The lower level is another grand room with plenty of space for entertaining, it has approximately 1,600 sq. ft and also includes 2 more bedroom size rooms for storage or office space, a separate utility room, an 8’ x 8’ “Safe Room” and another bathroom.
Located near the house is a detached oversize 1 car garage, sheet rocked, fully insulated and a new green metal roof and metal soffit. Also, there is a small outdoor kitchen and BBQ area with nighttime lighting and wood storage. (This garage could easily be made into a living space)
Out on the 20 plus acres, you will find a metal pole barn (shop) that measures 32’ x 48’ with concrete floors, 200 amps of single phase 220-volt power and city water. There are two 12’ wide commercial quality coil roll-up doors for large item access along with two man doors. Other outbuildings include; tractor shed, lawnmower shed and a greenhouse, and even an outhouse.
As you survey the acreage, there is a catch pond above the 24-foot deep lake. The lake has been fitted with a siphon fed and gravity operated irrigation system that reaches from the lake to the road. It is a “passive” system, needing no pumps or electricity to function. The lake is stocked with of bass, catfish, and bluegill for the family to enjoy. It is a clear water, spring fed lake!
Beyond the outbuildings and the lake is an abundance of mature trees featuring some marketable timber! And lastly, check out the stone bridge at the seasonal creek crossing, the asparagus patch, and the young bamboo forest just below the lake, also has a second septic system for another residence if needed. This is a dream come true property, priced to sell.
NOTE: Wood Stove, TV Antenna, Basement Wall Fan Assembly, and Compressed Air System in Shop are NOT INCLUDED.

CLICK ON LINK FOR 3-D TOUR & INTERACTIVE 2-D FLOOR…
$279,900
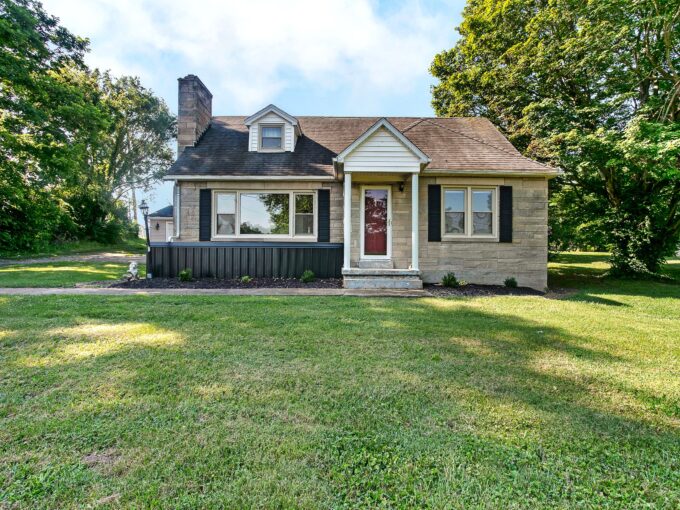
CLICK ON LINK FOR 3-D TOUR & INTERACTIVE 2-D FLOOR…
$214,900
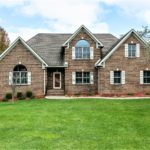
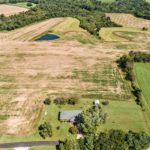 390 Norris Loop – Loretto
390 Norris Loop – Loretto