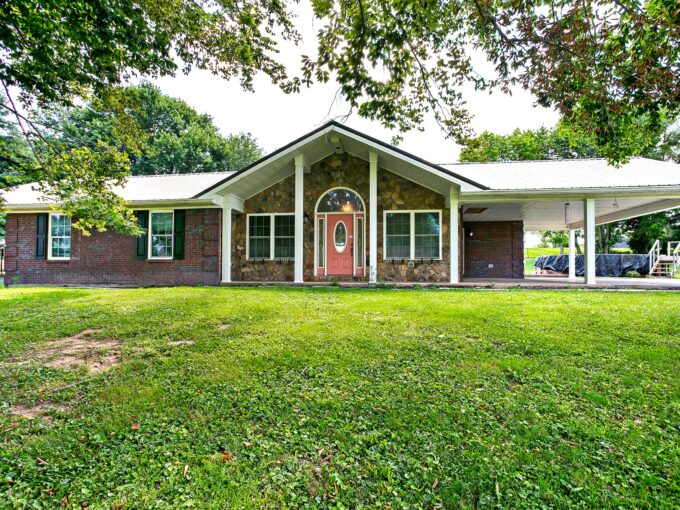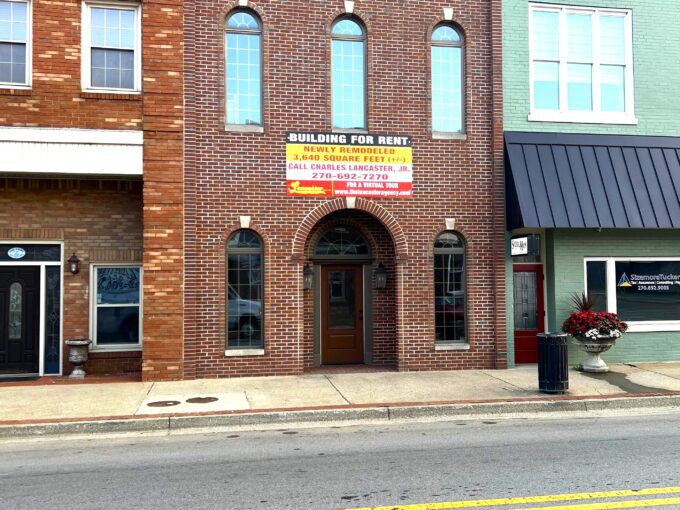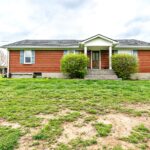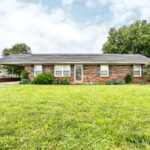
250 Short Line Pike – Lebanon
CLICK ON LINK FOR 3-D TOUR & INTERACTIVE 2-D FLOOR…
For Sale, New Listing
$279,900
NOTE: ALL INFORMATION IS DEEMED RELIABLE. HOWEVER, ANY PROSPECTIVE PURCHASER MUST RELY UPON THEIR OWN VERIFICATION. THE LANCASTER AGENCY, INC. DOES NOT WARRANT OR GUARANTEE, WHETHER EXPRESS OR IMPLIED, ANY INFORMATION OBTAINED FROM A THIRD PARTY.
190 Hazy Downs Road Raywick, KY 40060
Sold/2024

CLICK ON LINK FOR 3-D TOUR & INTERACTIVE 2-D FLOOR…
$279,900

Here is a newly remodeled office building located right on…
$4,000

 628 George Street – Lebanon
628 George Street – Lebanon