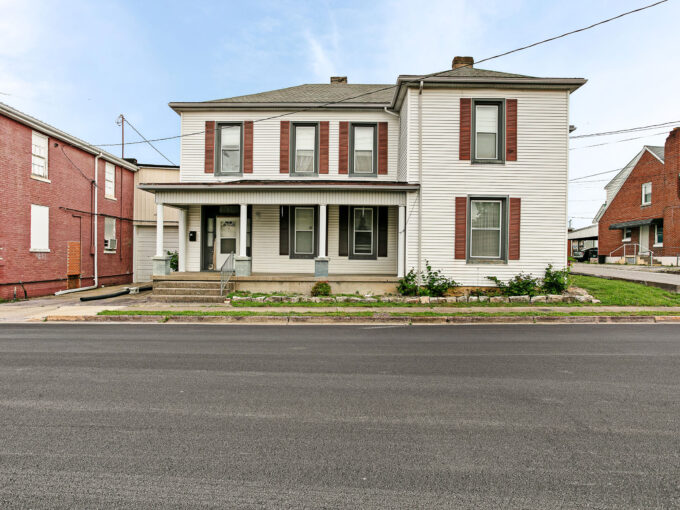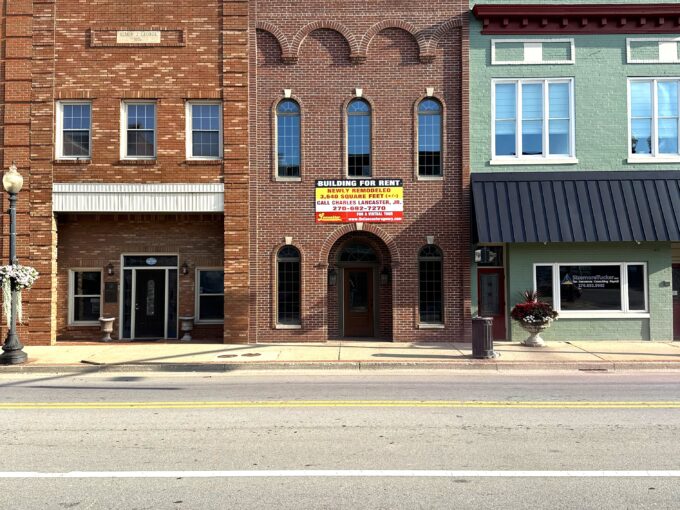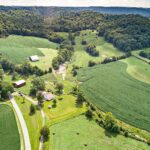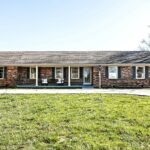
113 E. Mulberry Street – Lebanon
Sold By: The Lancaster Auction Team Sales Price: $122,100 Closing…
Sold/2025
NOTE: ALL INFORMATION IS DEEMED RELIABLE. HOWEVER, ANY PROSPECTIVE PURCHASER MUST RELY UPON THEIR OWN VERIFICATION. THE LANCASTER AGENCY, INC. DOES NOT WARRANT OR GUARANTEE, WHETHER EXPRESS OR IMPLIED, ANY INFORMATION OBTAINED FROM A THIRD PARTY.
225 Old Highway 49 Loretto, KY 40037
Sold/2024

Sold By: The Lancaster Auction Team Sales Price: $122,100 Closing…

Here is a newly remodeled office building located right on…
$4,000

 676 Northland Drive – Lebanon
676 Northland Drive – Lebanon