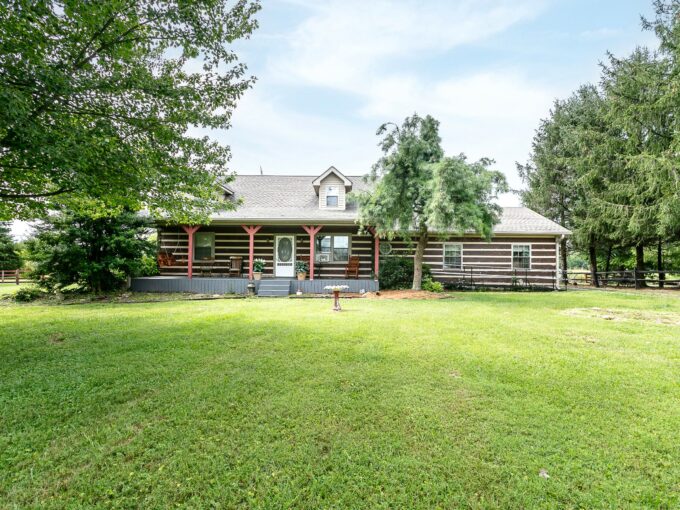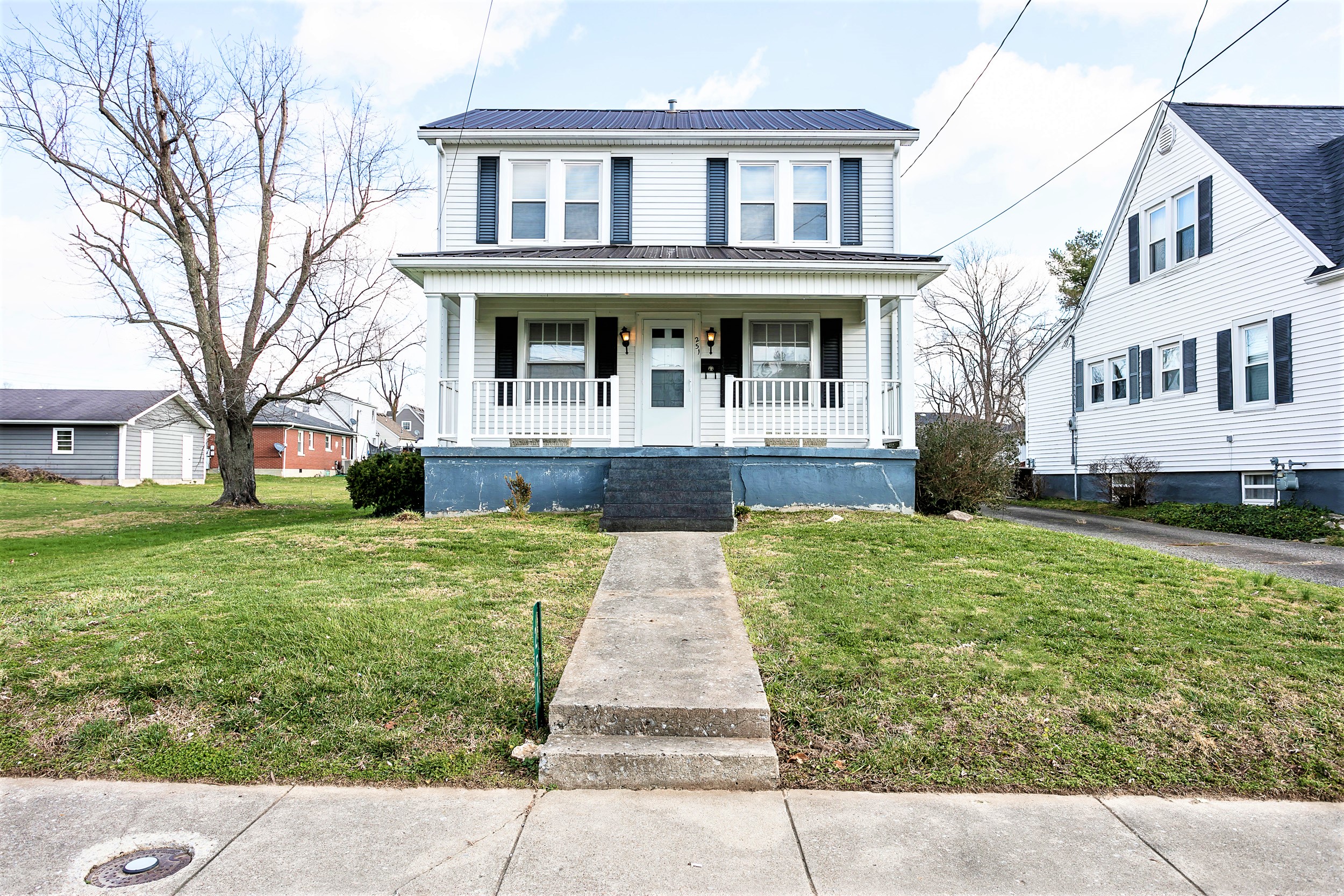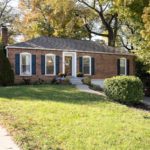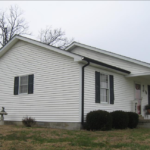
4550 Danville Highway – Lebanon
CLICK ON LINK FOR 3-D TOUR AND INTERACTIVE 2-D FLOORPLAN—>…
For Sale, New Listing
$289,900
NOTE: ALL INFORMATION IS DEEMED RELIABLE. HOWEVER, ANY PROSPECTIVE PURCHASER MUST RELY UPON THEIR OWN VERIFICATION. THE LANCASTER AGENCY, INC. DOES NOT WARRANT OR GUARANTEE, WHETHER EXPRESS OR IMPLIED, ANY INFORMATION OBTAINED FROM A THIRD PARTY.
251 N. Forest Street Lebanon, KY 40033
$154,900

This move-in ready home has been freshly painted throughout, thoroughly cleaned, and is ready to be called home. Starting in the living room is a galley of coziness. The living room (and much of the home) is laid with durable hardwood that has rustic qualities for that added character. The exposed brick fireplace (equipped with outlets) is painted with a classy white finish and enhances the cozy nature of the room while furnishing a spot to put the T.V. or holiday decorations. This room is also brightened up by a pair of street facing windows to culminate this area as a great spot to relax with the family. The archway from the living room leads you into the spacious dining room. This room has charming characteristics much like the living room and is an intimate place for family meals. The dining room buffers the living room from the kitchen which is the next stop on our tour. You are led to the kitchen by swinging shutter doors. The colors of the countertops and tile patterned floor compliment each other while the wood grain cabinets fit right in as well. Included with the kitchen is the refrigerator, stove, and microwave… but we’re not done yet! There is a ½ bath towards the rear of the kitchen where a coat room is as well. There is also a staircase that goes to the basement of the home. The unfinished basement provides ample storage along with a place to go for shelter during inclement weather. Working your way back to the living room is where the L-shaped staircase is that takes you to the 3 bedrooms upstairs. On your way up the stairs… there is a nifty closet on the landing area of the first leg of stairs. The upstairs bolsters 3 bedrooms and a full bath. Two bedrooms are on the same side of the hallway while the third is nestled on the other side and could also make for a comfy den/office. The large bathroom servicing these bedrooms is neatly laid with tile and has another handy closet for additional storage. Outside you will enjoy watching the world go by on the enormous covered front porch or hanging out on the quaint bricked patio to the rear. The home is also surrounded by decorative shrubs and the backyard has space for the kids to play. As an added bonus… there is also a 12×24 detached garage and don’t forget about the low maintenance metal roof! Priced at an affordable $154,900… The only thing to do now is call CHARLES LANCASTER, JR.
School District: Glasscock Elementary

CLICK ON LINK FOR 3-D TOUR AND INTERACTIVE 2-D FLOORPLAN—>…
$289,900

CLICK ON LINK FOR 3-D TOUR AND INTERACTIVE 2-D FLOORPLAN—>…
$444,900

 775 Spencer Hamilton Road – Loretto
775 Spencer Hamilton Road – Loretto