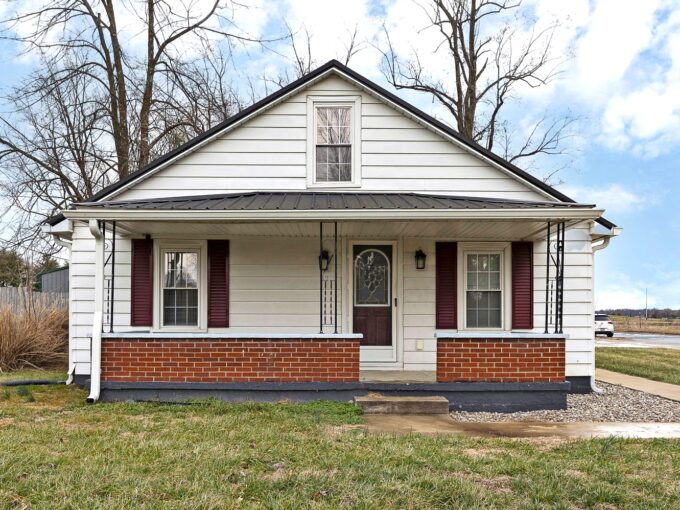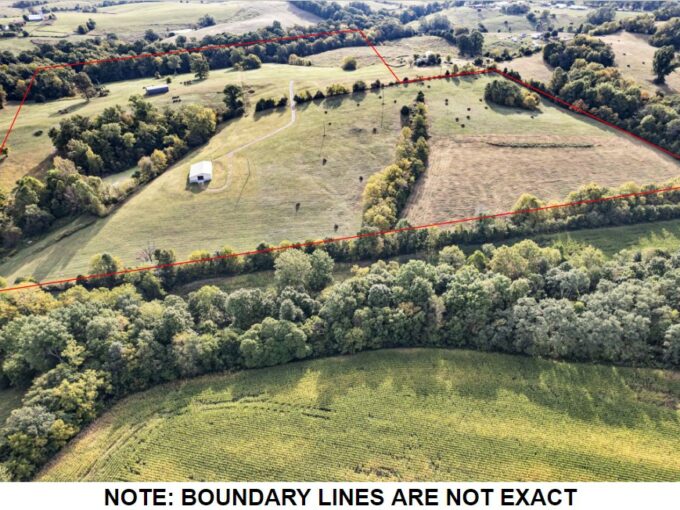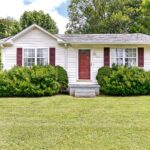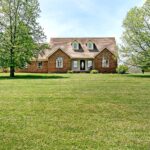
955 Bradfordsville Road – Lebanon
CLICK ON LINK FOR 3-D TOUR & INTERACTIVE 2-D FLOOR…
For Sale, New Listing
$179,900
NOTE: ALL INFORMATION IS DEEMED RELIABLE. HOWEVER, ANY PROSPECTIVE PURCHASER MUST RELY UPON THEIR OWN VERIFICATION. THE LANCASTER AGENCY, INC. DOES NOT WARRANT OR GUARANTEE, WHETHER EXPRESS OR IMPLIED, ANY INFORMATION OBTAINED FROM A THIRD PARTY.
634 N. Spalding Avenue Lebanon, KY 40033
$299,900

CLICK ON LINK FOR 3-D TOUR & INTERACTIVE 2-D FLOOR PLAN—> https://media.danaburress.com/s/634-N-Spalding-Ave-Lebanon-KY-40033
Welcome home to this darling brick ranch conveniently located close to town and boasting 2,066 Sq. Ft (+/-) of splendid living area all on one level! Come on in to be welcomed into a spacious yet cozy living room accentuated by the ornate fireplace enhanced with a decorative mantle. This room also has a beautiful stationary window that looks out to the iconic Spalding Avenue paired with other sun-enticing windows that warm up the gorgeous hardwood floor and topped with elegant crown molding for an elevated touch. Flowing from the living room is an adorable kitchen equipped with a good amount of counter space and an assortment of delightfully rustic cabinetry sporting a classy white paint job. Included in the kitchen are the appliances (refrigerator and newer stainless-steel stove & microwave), a brick hearth (back side of the fireplace) with another mantle for a lovely display, and a quaint dining area. And rounding out the kitchen is a handy pantry closet plus a cute ½ bath. Then connecting to the kitchen is a large laundry room offering good storage space. Situated on one wing of the home are 3 generously sized bedrooms showcasing more of that classic hardwood and one furnished with his/her closets and accompanying these bedrooms is a full bath exhibiting that yesteryear charm with its vintage tile work, retro vanity, and linen closet complete with built-ins for nifty storage. Making our way to the other side of the home is where you will find a cozy den featuring a built-in bookcase making it a perfect spot to relax and unwind with a book, a nap, or watching tv… not mention it also has access to the rear patio and connects to the primary bedroom to provide a suite fit for the head of the house. Speaking of which… the primary bedroom is a spacious bedroom highlighted by more gorgeous hardwood, a large walk-in closet, and an ensuite bath offering a refreshing walk-in shower. Making our way outside you’ll love all of the vibrant landscaping that brightens the home and the attached carport that can double as a patio, but if you just want to use that for the vehicles, that is no problem as you have a fantastic patio in the back that looks out into the picture-perfect backyard, and this backyard is something special as its like an escape. You feel like you’re out in the country instead of being right in town. Now pick up that phone and call CHASE LANCASTER for the personalized tour today!
NOTE: WE DO NOT PAY COMMISSION ON SELLER PAID CLOSING COSTS AND PRE-PAID ITEMS LISTING BROKER: 2.25% SELLING BROKER: 2.25%

CLICK ON LINK FOR 3-D TOUR & INTERACTIVE 2-D FLOOR…
$179,900

Sold By: Irvin Abell Sales Price: $275,000 Closing Date: …

 495 Holy Cross Road – Loretto
495 Holy Cross Road – Loretto