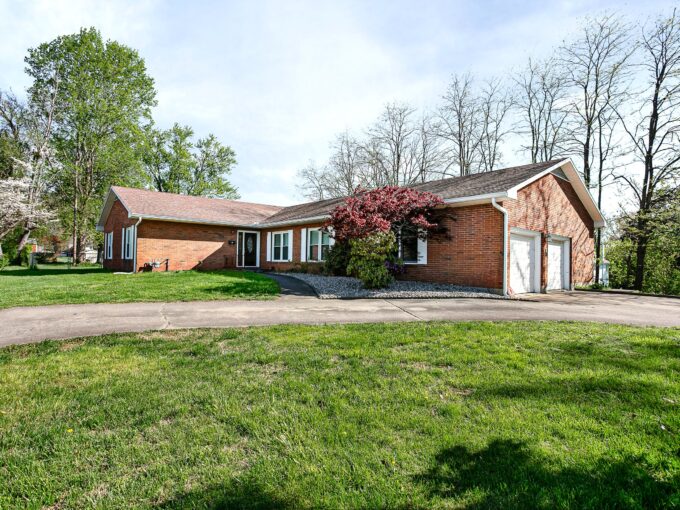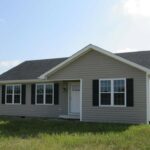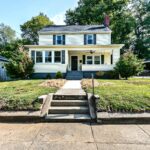
319 Robinson Avenue – Campbellsville
Sold By: Mike Spalding (In Cooperation w/ Renee Dobson Realty…
Sold/2025
NOTE: ALL INFORMATION IS DEEMED RELIABLE. HOWEVER, ANY PROSPECTIVE PURCHASER MUST RELY UPON THEIR OWN VERIFICATION. THE LANCASTER AGENCY, INC. DOES NOT WARRANT OR GUARANTEE, WHETHER EXPRESS OR IMPLIED, ANY INFORMATION OBTAINED FROM A THIRD PARTY.
7000 Danville Highway Lebanon, KY 40033
Sold/2023

Sold By: Mike Spalding (In Cooperation w/ Renee Dobson Realty…

 255 N. Proctor Knott Avenue – Lebanon
255 N. Proctor Knott Avenue – Lebanon