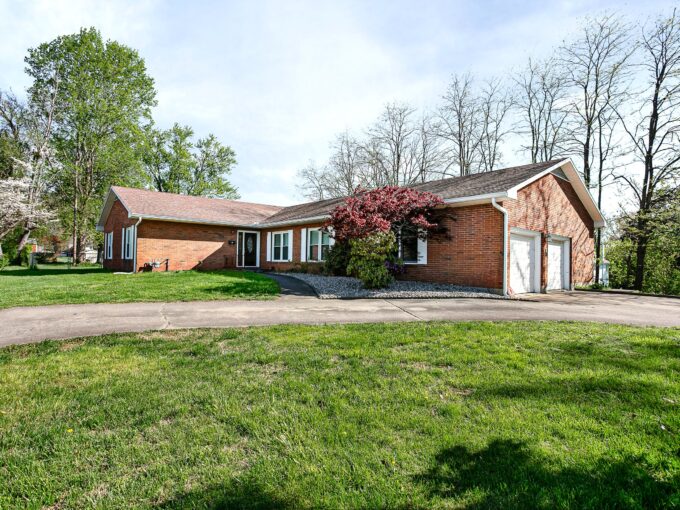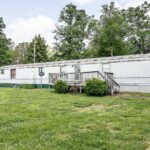
319 Robinson Avenue – Campbellsville
Sold By: Mike Spalding (In Cooperation w/ Renee Dobson Realty…
Sold/2025
NOTE: ALL INFORMATION IS DEEMED RELIABLE. HOWEVER, ANY PROSPECTIVE PURCHASER MUST RELY UPON THEIR OWN VERIFICATION. THE LANCASTER AGENCY, INC. DOES NOT WARRANT OR GUARANTEE, WHETHER EXPRESS OR IMPLIED, ANY INFORMATION OBTAINED FROM A THIRD PARTY.
10880 Danville Highway Lebanon, KY 40033
Sold/2024

Sold By: Mike Spalding (In Cooperation w/ Renee Dobson Realty…
 193 Stringtown Road – New Hope
193 Stringtown Road – New Hope