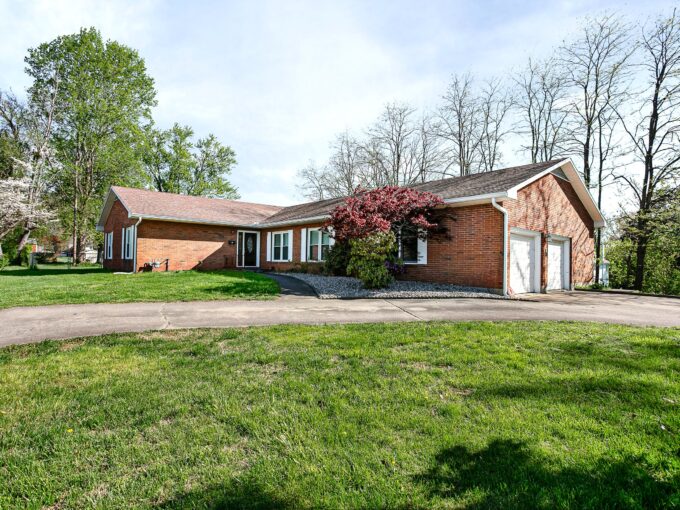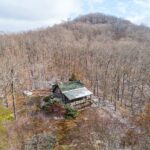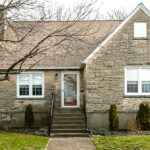
319 Robinson Avenue – Campbellsville
Sold By: Mike Spalding (In Cooperation w/ Renee Dobson Realty…
Sold/2025
NOTE: ALL INFORMATION IS DEEMED RELIABLE. HOWEVER, ANY PROSPECTIVE PURCHASER MUST RELY UPON THEIR OWN VERIFICATION. THE LANCASTER AGENCY, INC. DOES NOT WARRANT OR GUARANTEE, WHETHER EXPRESS OR IMPLIED, ANY INFORMATION OBTAINED FROM A THIRD PARTY.
4200 Raywick Road Raywick, KY 40060
Sold/2023

Sold By: Mike Spalding (In Cooperation w/ Renee Dobson Realty…

 116 S. Forest Street – Lebanon
116 S. Forest Street – Lebanon