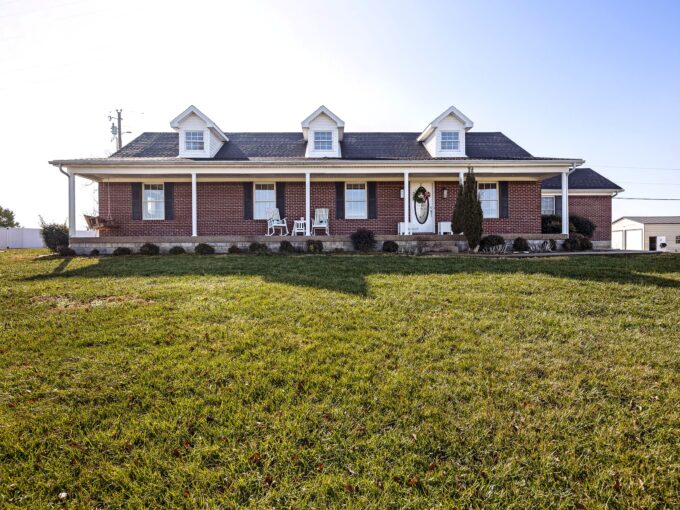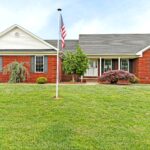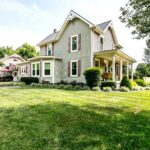
275 Windy Lane – Lebanon
CLICK ON LINK FOR 3-D TOUR & INTERACTIVE 2-D FLOOR…
For Sale, New Listing
$389,900
NOTE: ALL INFORMATION IS DEEMED RELIABLE. HOWEVER, ANY PROSPECTIVE PURCHASER MUST RELY UPON THEIR OWN VERIFICATION. THE LANCASTER AGENCY, INC. DOES NOT WARRANT OR GUARANTEE, WHETHER EXPRESS OR IMPLIED, ANY INFORMATION OBTAINED FROM A THIRD PARTY.
123 W. Highland Drive Lebanon, KY 40033
For Sale, Price Reduced
$339,900

CLICK ON LINK FOR 3-D TOUR & INTERACTIVE 2-D FLOOR PLAN—> https://media.danaburress.com/s/123-W-Highland-Dr-Lebanon-KY-40033
Nestled next to Graham Memorial Park is where you will find this charming brick home offering 3 levels of splendid living area that the whole family will enjoy! Starting the tour off is the airy living room that is highlighted by the gas-log fireplace furnished with a decorative mantle and accentuating the cozy ambiance of the room. There is also a charming built-in bookcase and a large stationary window that filters soothing natural light and provides a view of the park. Then follow the luxurious floating tile floor to the designer kitchen that flows from the living room. This marvelous kitchen looks like it came straight out of a home magazine and would be the envy of any chef as it is souped-up with a plethora of custom slam-resistant cabinets, stainless-steel appliances that features a wall microwave & oven combination plus a radiant stove top paired with an industrial vent hood, and an ample amount of counter space topped with leathered granite countertops that have a unique and mesmerizing feel! But wait… there’s more! Supplementing the counter and cabinet space is a custom-built island with a butcher block top and a sizable pantry closet. Rounding out the kitchen is an open dining area that is perfect for hosting family gatherings. The first-level hosts 2 bedrooms including a spacious primary bedroom and a full bathroom. This bathroom has a lovely stone topped vanity, nifty built-in shelves, and is filled with ornate artisan tile. The upstairs offers 2 more generously sized bedrooms laid with a beautiful luxury vinyl plank floor and accompanied by another adorable bathroom. The tour continues to the finished basement. This basement is a sweet setup that is fantastic for hosting and entertaining as you have a convenient kitchenette (fully loaded with cabinetry, a stove, sink, and spot for a bar!), a swanky lounge area, a cozy den, plus an additional bedroom that could also be utilized as a home gym or office! Outside you’ll love being able to let the kids and pets play freely in the fenced backyard… and forget the ice scraper as you’ll be able to pull your vehicles into the attached 2-car garage. As an added bonus… there is a 10’ X 16’ storage shed in the backyard to give you a spot to store all the yard tools and don’t forget about the painted brick that makes the home really pop and enhance that charming curb appeal. Now call IRVIN ABELL to make this purchase a walk in the park!
NOTE: WE DO NOT PAY COMMISSION ON SELLER PAID CLOSING COSTS AND PRE-PAID ITEMS

CLICK ON LINK FOR 3-D TOUR & INTERACTIVE 2-D FLOOR…
$389,900

CLICK ON LINK FOR 3-D TOUR & INTERACTIVE 2-D FLOOR…
$199,900

 480 N. Spalding Avenue – Lebanon
480 N. Spalding Avenue – Lebanon